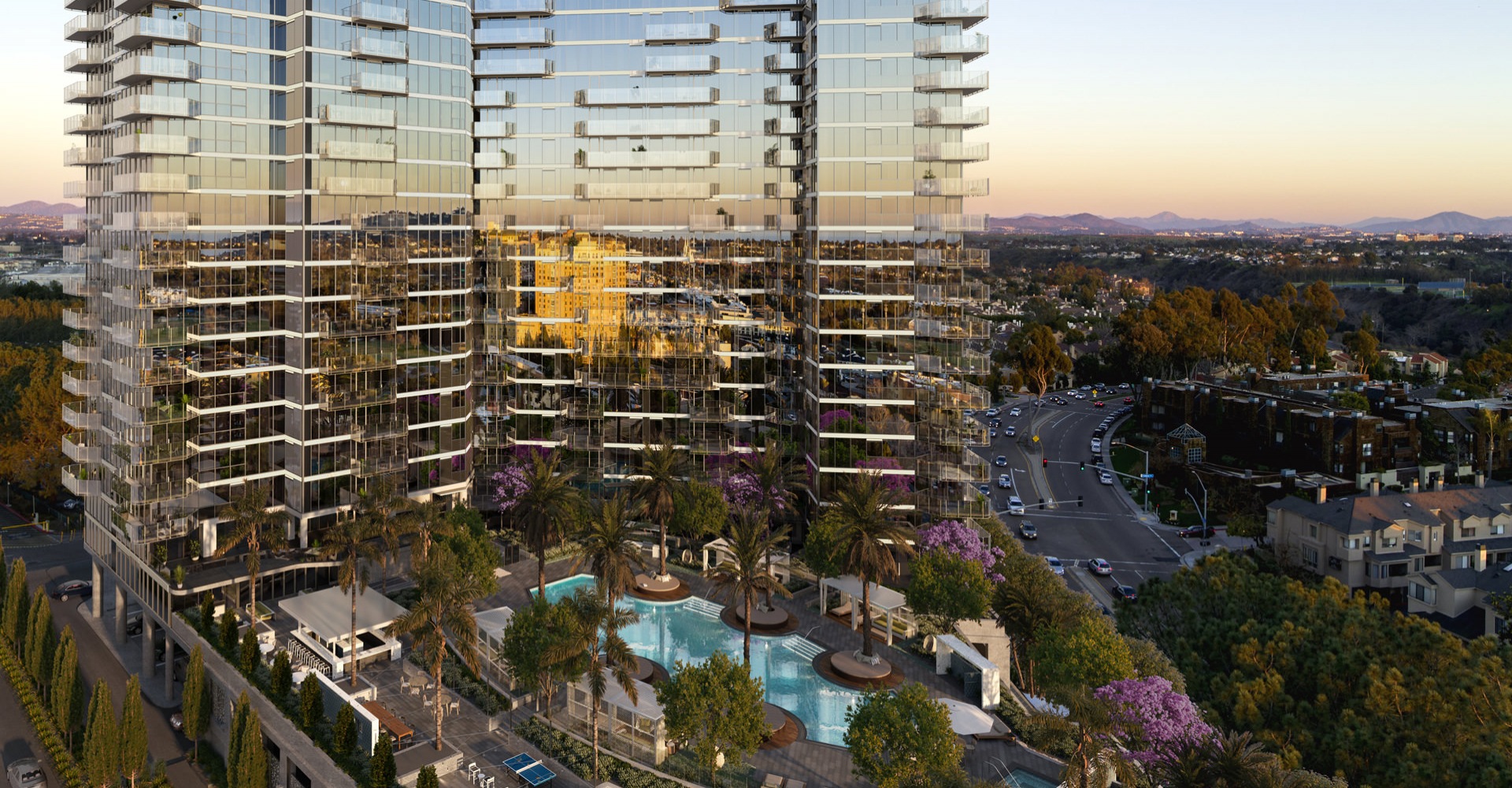Create Your Custom E-Brochure!
Select the floorplans you're interested in. Click Create e-Brochure and that's it!
© Copyright 2026 Palisade. All Rights Reserved.
Greystar California, Inc. DBA Greystar | Corp. License No: 1525765
Broker: Gerard S. Donohue | License No. 01265072

